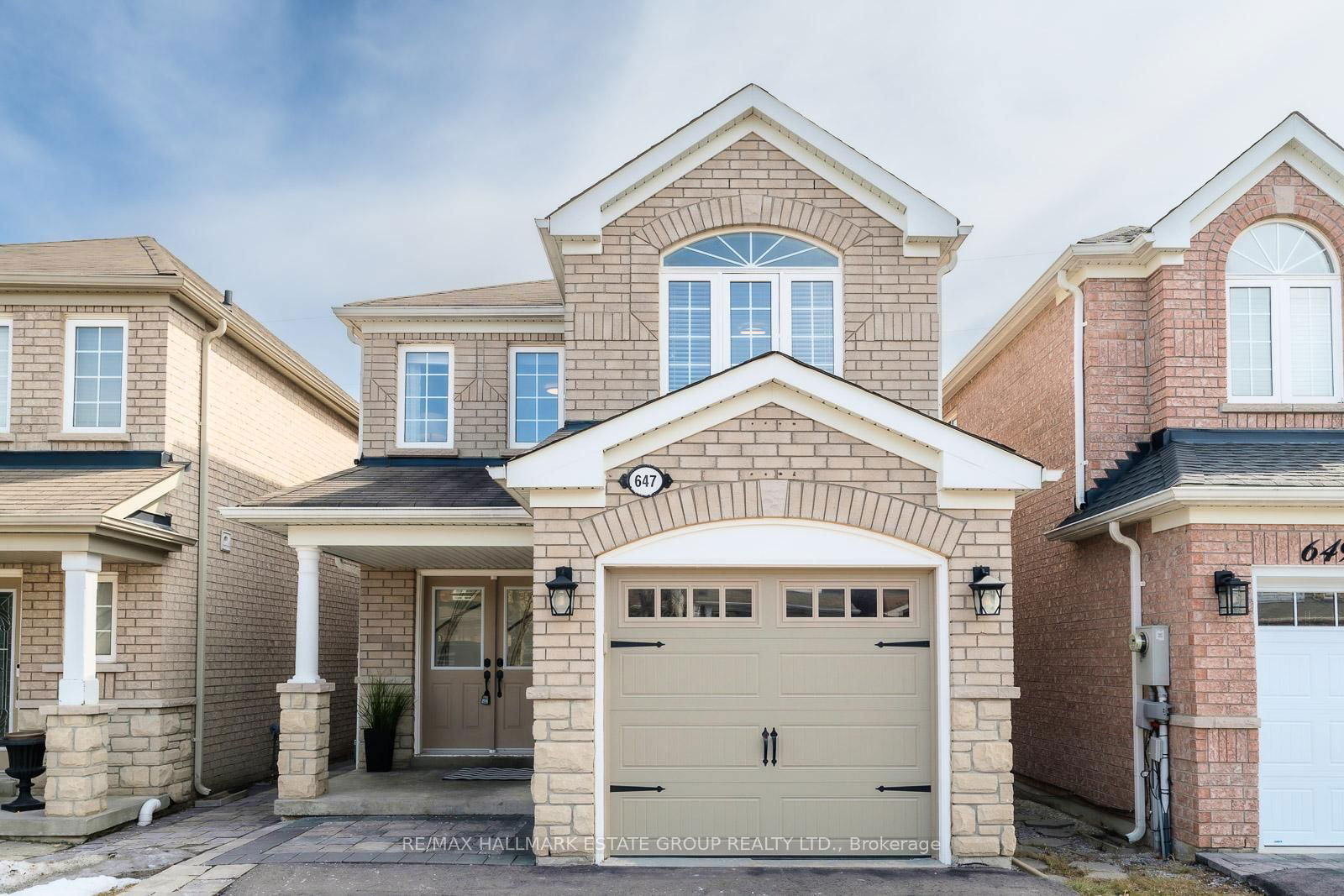$1,089,000
4+1-Bed
4-Bath
Listed on 3/28/25
Listed by RE/MAX HALLMARK ESTATE GROUP REALTY LTD.
This gorgeous 4-bedroom detached home features a separate entrance to a 1-bedroom in-law suite with an above-grade walk-out and dedicated laundry. A handsome double-door entry opens into a spacious foyer, complete with a double closet, bench space, and direct garage access. The open-concept living and dining room has hardwood flooring and pot lights, while the sunny, updated kitchen offers a breakfast bar, extra cabinets, and pantry space for your unbridled Costco runs. Sliding doors lead out to a large deck with stunning south-facing backyard views of greenspace, with no neighbors behind. Upstairs, the primary bedroom offers hardwood flooring, a walk-in closet, and a renovated 3-piece ensuite, while three additional bedrooms include large windows and ample closets. The finished basement in-law suite is fully equipped with a kitchen, pot lights, a walkout to the backyard, and a 3-piece bathroom. The bedroom wall separating the living room and bedroom is not structural and could be removed for an open recreation room if desired. This home is completed by a beautifully landscaped walkway to the basement entrance, an extended driveway for ample parking, and the tranquility of a secluded crescent location. All this is just minutes from Highway 401, grocery stores, shopping, schools, parks, and more. A great place to call home!
All ELF's, fridge x2, stove x2, dishwasher, washer & dryer. Furnace, AC & hot water tank.
To view this property's sale price history please sign in or register
| List Date | List Price | Last Status | Sold Date | Sold Price | Days on Market |
|---|---|---|---|---|---|
| XXX | XXX | XXX | XXX | XXX | XXX |
| XXX | XXX | XXX | XXX | XXX | XXX |
E12047217
Detached, 2-Storey
7+6
4+1
4
1
Attached
4
Central Air
Sep Entrance, Fin W/O
N
N
N
Brick, Stone
Forced Air
N
$6,229.67 (2024)
120.18x24.93 (Feet)
